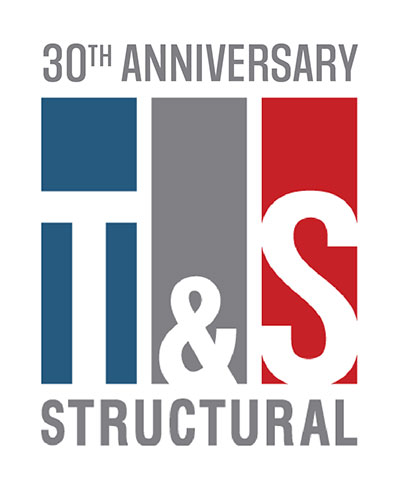The Californian
Architect
Design Arc
Location
Santa Barbara, CA
The historical Hotel Californian boasts the original brick facade from the original 1925 construction. Preserving the historical facade began with a detailed nonlinear pushover analysis of the building to use the existing masonry infill walls to their full potential. A detailed steel frame shored the facade during the demolition of the remainder of the building and construction of the new hotel. Utilizing parts of the shoring to the new construction, the facade is carefully incorporated into the structure of the new building. Fiber-reinforced shotcrete stiffened the walls, stabilized the brick, and brought the aspect ratios of the walls into conformance with the current code. Fiber-reinforced polymer wrap supplemented the existing stripped columns and allowed the plaster finish to match the original intricate design. The finished structure consists of the 123-room boutique hotel, 22,00 square feet of commercial space, a parking garage, and a grand public plaza.








