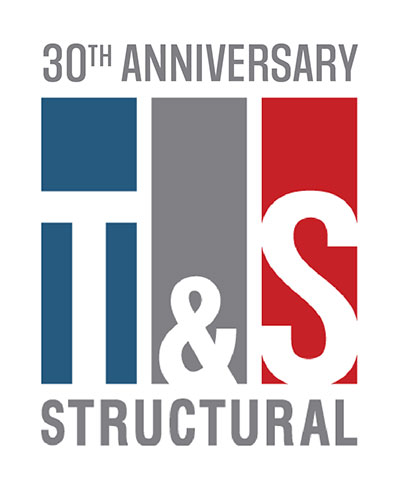Shoreline
Architect
Winick Architects
RIV Article About the Shorline Residence
The 1427 Shoreline Drive project began when the owners met with Winick Architects seeking to update an existing, modest size residence on the bluff top property on the Mesa in Santa Barbara, California. With grandfathered in construction, the residence was located on the site in a location that would not be allowed under current setback restrictions. Additionally, site conditions required that cast in place concrete pile foundations with spanning grade beams be placed to support the structure. Working within the existing footprint of the structure and maintaining the stringent height requirements proved to be challenging in creating this home with its 8’ cantilever decks at the ocean view elevation. Ensuring that there was adequate damping of the deck in an 8” framed floor enveloped was particularly challenging. The goal was to ensure the occupant would not feel uncomfortable while enjoying time on the deck.
The selected structural system, a 3D tube steel frame, allowed for the floor-to-ceiling glazing proposed for the architecture to capture ocean views. Weld-through connections to keep the floor and roof planes flush-framed worked with the height restrictions by allowing the framing to stay within the existing building’s floor and roof envelopes. Lastly, it provided the lateral resisting system required for the high seismic and wind zone. Weld-through connections were provided to keep the 10” floor framing depth.
Two custom staircases were also part of the exposed structure as an architectural feature. Stair one is entirely created out of bent steel plate. The second is comprised of a single tube steel stinger with double cantilever treads.
At the carport with rooftop deck and bridge to the main residence, a rigid diaphragm analysis was performed at the deck above the carport to allow for an open front elevation. An exposed, steel braced frame serves as a lateral resisting load element. Not only is it functional, it creates a beautiful space where the surrounding gardens can be enjoyed and are not blocked by the conventional shearwall lateral resisting system in residential construction. It creates an affect where the roof deck appears to float above the driveway.
A highly collaborative approach was used from start to finish for this project. The general contractor was brought on exceedingly early on which is an immense help when making construction document decisions. Execution during the plan check process was seamless. Presentation of the 3D model and calculations justifying the drift, deflection, and capacity of the steel frame system was well received and the permit issuance was streamlined.
The improvement of existing structures with new technologies and construction methods improves the built environment with minimal impact to the natural surroundings in which is occupies. It allows for an efficient mechanical system to replace less efficient systems. Structural sustainability for this project was achieved by utilizing the existing infrastructure and the foundations of the original structure. Remodels are a form of recycling, which minimizes construction waste. Upgrading and beautifying existing structures provides a benefit to the public, especially to the beautification of the neighborhood in which the project is built. Promotion of these types of projects is especially important. It helps designers to realize what is possible with existing structures versus total demolition. Remodels can be extremely well done when utilizing creativity, innovation, collaboration, and execution.
Creativity to achieve the owner’s vision was required by all members of the design and construction teams. The dedication of the owners to the vision created with Winick Architects enabled the construction team to be innovative and thoughtful with the design and execution of the project. Typically, on a project of this type and scale, the budget is very tight and design concessions need to be made in order for construction to fit within the owner’s budget. For this project, we were able to hone our design, do the needed 3D modeling to fit the project's aesthetic without compromise. We produced a design that did not dictate the architecture but were able to fit our design to the desired architectural aesthetic. The architecture of this project allowed for multiple unique and exposed structural elements to create a jewel box of a residence in a picturesque setting in which the structure emulates.








