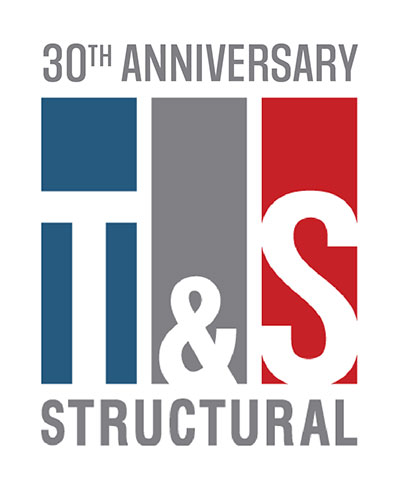Monarch Bay Residence & Guest House
Architect
Kamps Falcone Architects
Contractor
Tim Cooper
Location
Dana Point, CA
This 8,000 square foot main residence with 1000 square feet of basement space features Type V framing with bent steel beam framing for the vaulted ceilings as well as large concrete retaining walls. In the coastal zone of Dana Point, strict height limitations called for shallow pitched roof framing which forced bent steel beam design, as well as a completely subterranean living-level with light wells. The main residence consists of three bedrooms, three bathrooms, and a large master suite with full bath, as well as a library, separate study, formal living area, formal dining, kitchen and office. The one bed, two bath Guest House consists of a 1200 square feet above-ground structure and an 1800 square foot garage over a 2900 square foot basement. T&S Structural Engineers designed the guest house with structural concrete beams and slab framing over basement level with steel frames with Type V infill framing. Photos courtesy of Kamps Falcone Architects.




